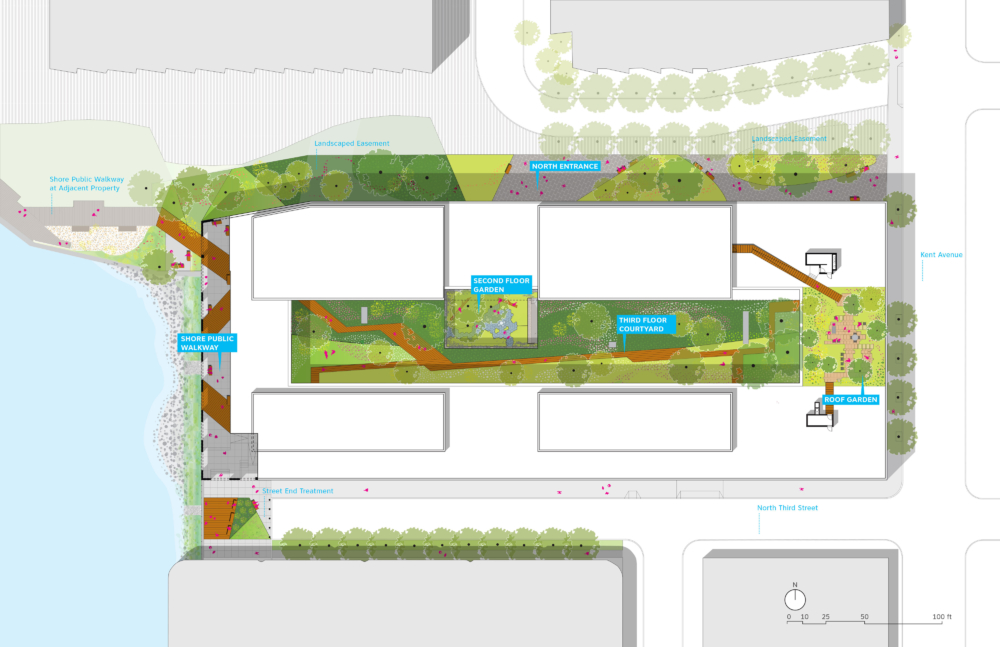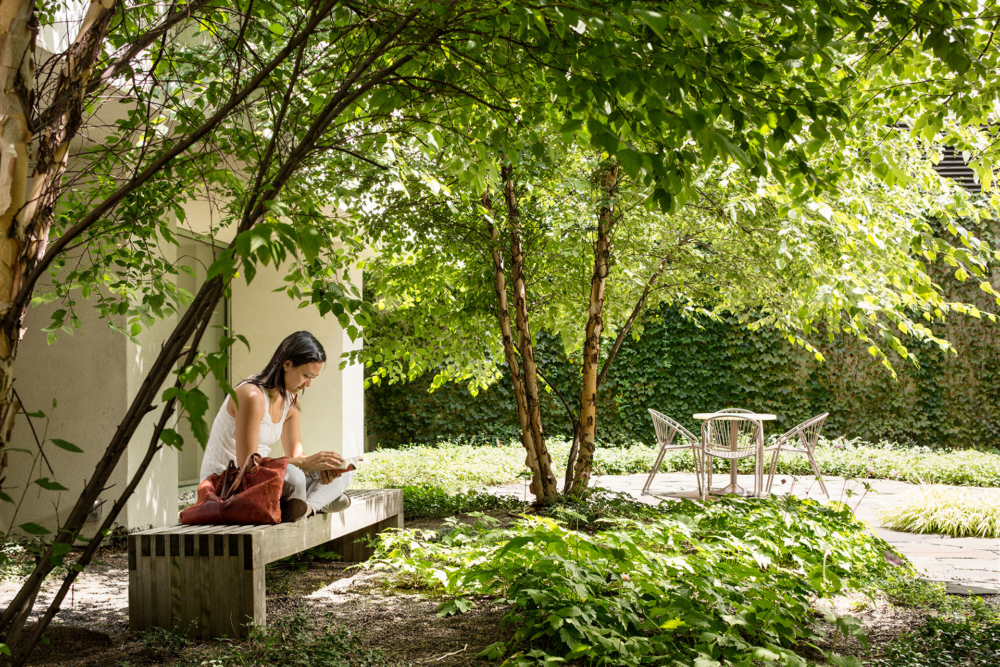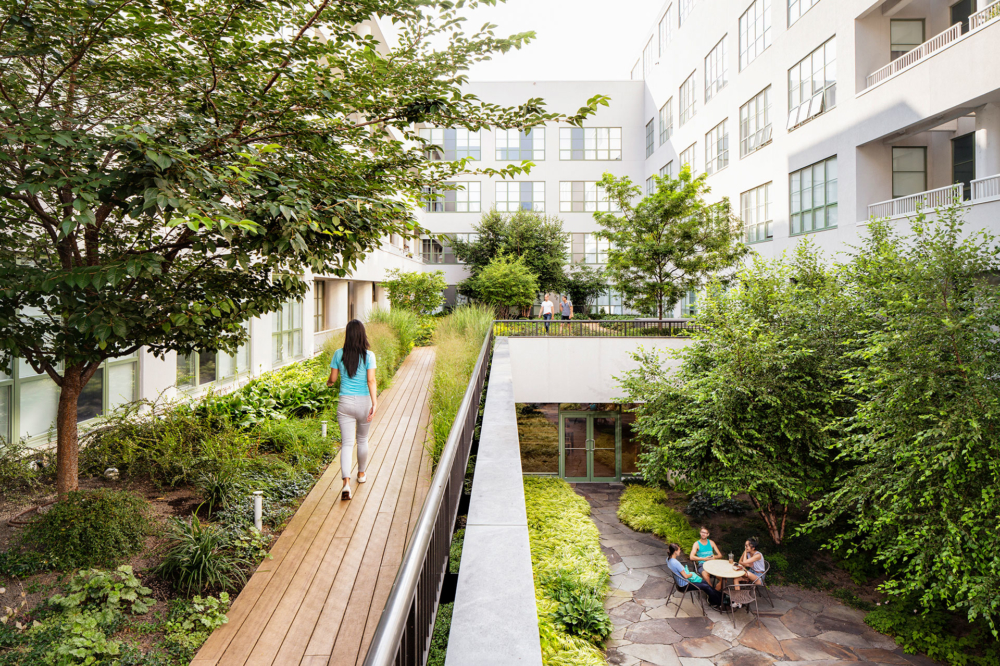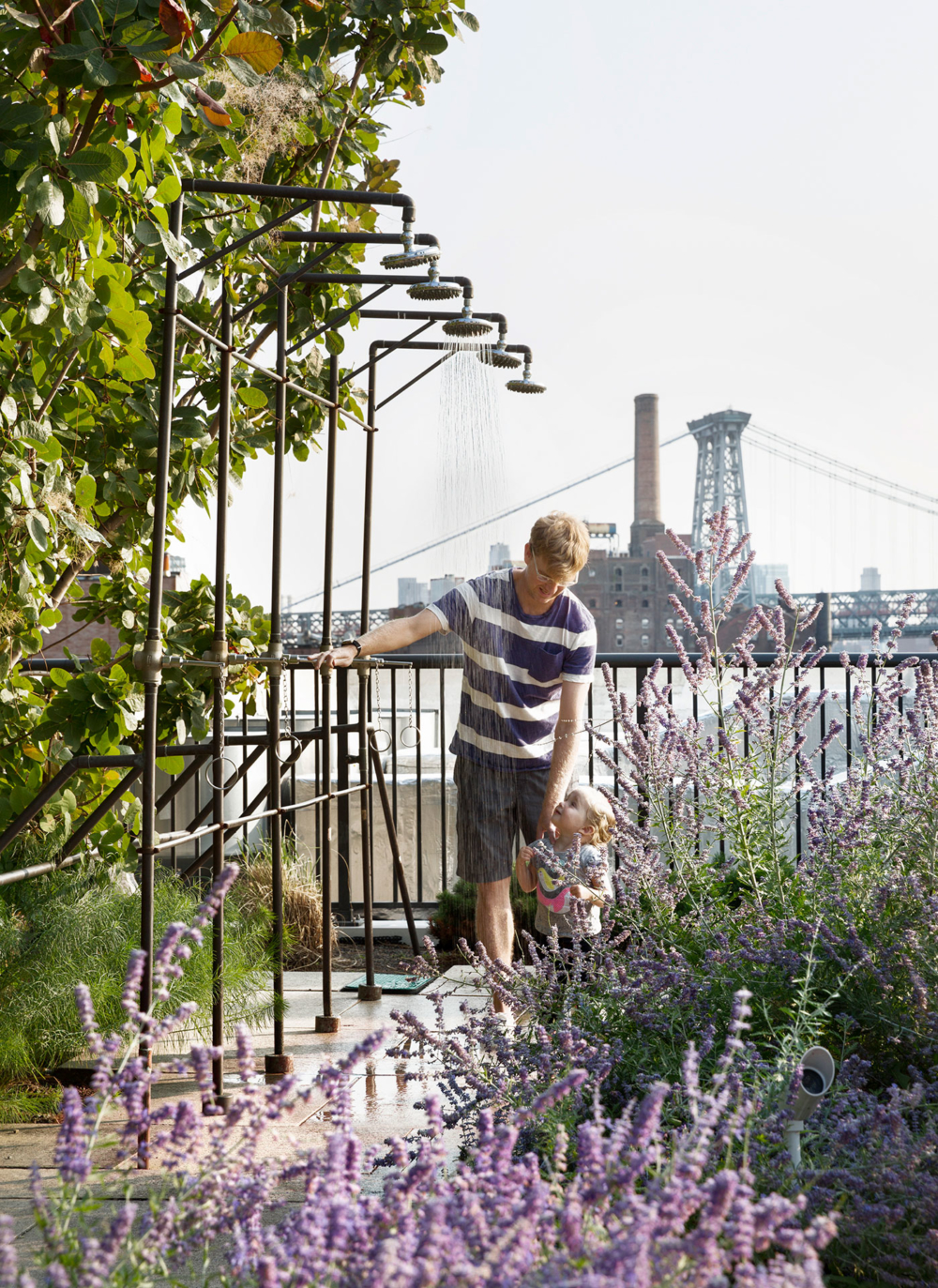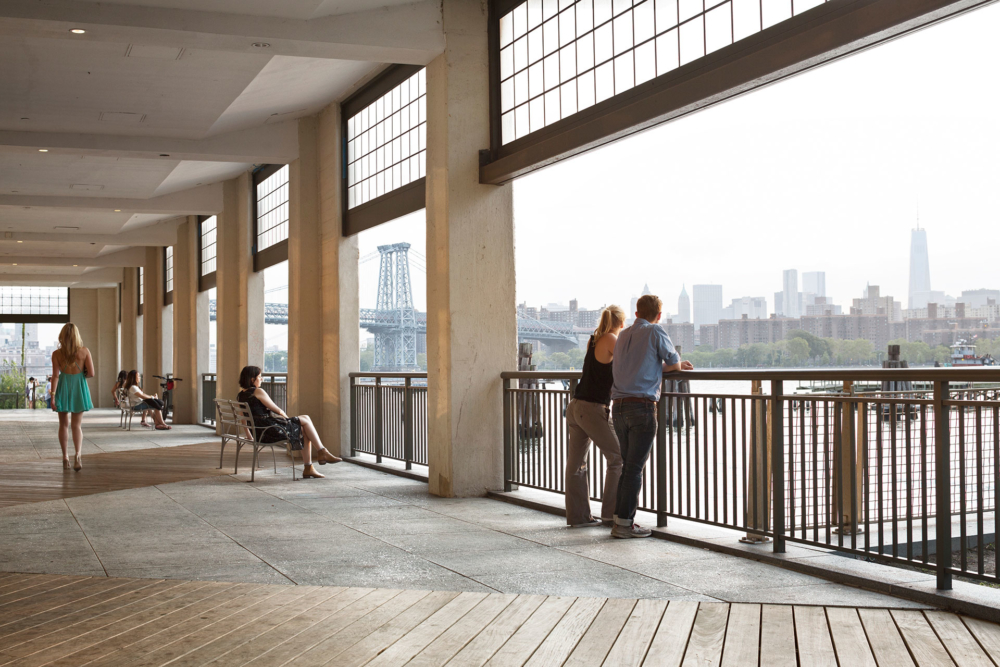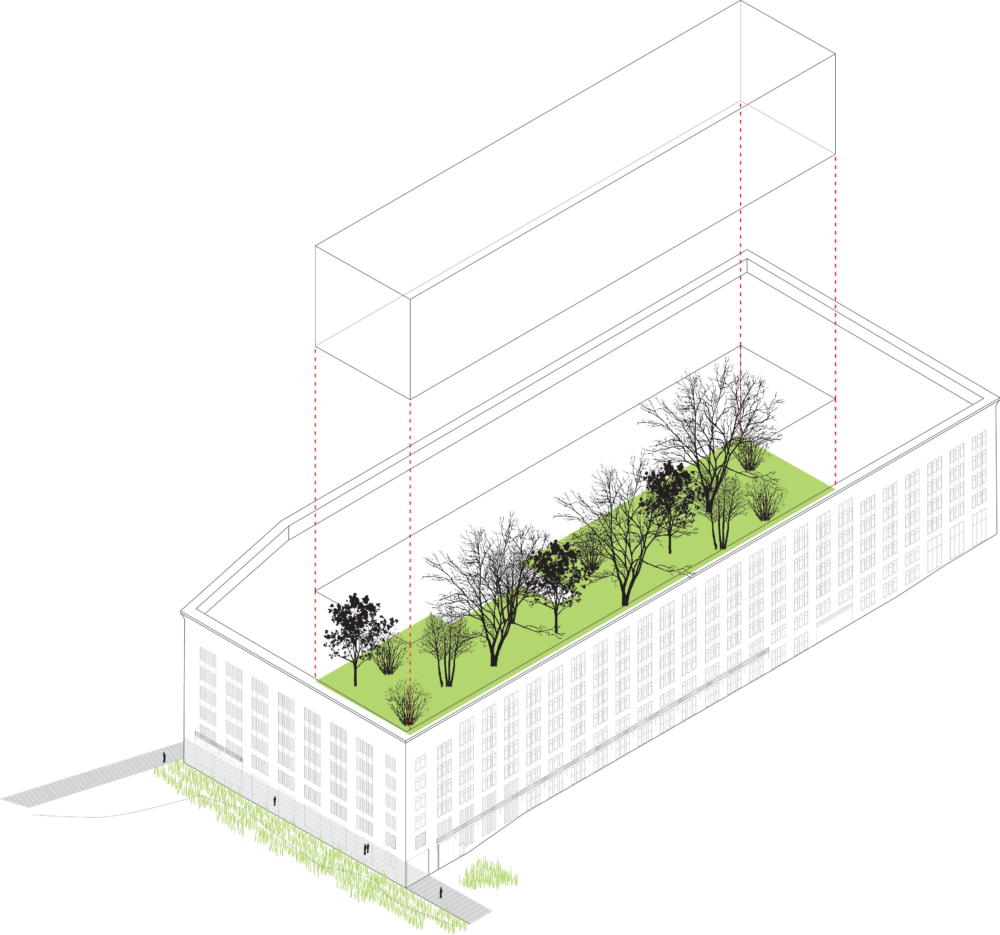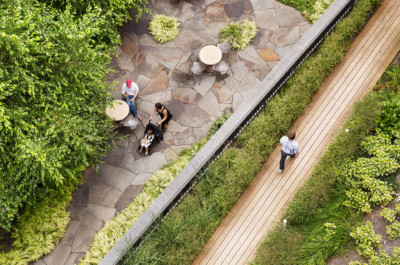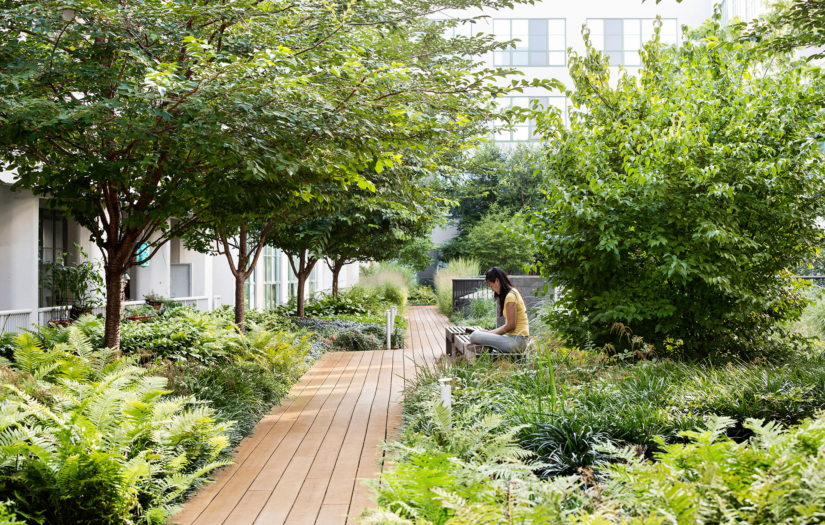This massive, historical waterfront warehouse was renovated from a decaying icon into a mixed-use development on the East River waterfront. The landscape scope included the design of the adjacent shore public walkway, shoreline restoration, streetscapes, two interior courtyard gardens, and a 4,000 square foot roof deck. A boardwalk floats above an undulating ground plane of low plantings in the third floor garden, which is scattered with groves of tall ornamental cherry trees. The second level features an intimate garden–a cool, shaded space enclosed by vine-covered walls and windows to the interior. A rooftop “beach” provides a place for sunning, socializing, and enjoying views of the East River and Manhattan. To manage the project’s complex waterfront location and planning requirements, SCAPE engaged in extensive interaction and approvals processes with Federal, State, and City Agencies, including the US Army Corps of Engineers, the NY Department of State, NYS DEC, NYC DCP, NYC DPR, and NYC DOT.
Client
- JMH Development
Collaborators
SLCE Architects
Slade Architecture
Langan Engineering and Environmental Services
Walter B. Melvin Architects
WSP | Parsons Brinckerhoff
