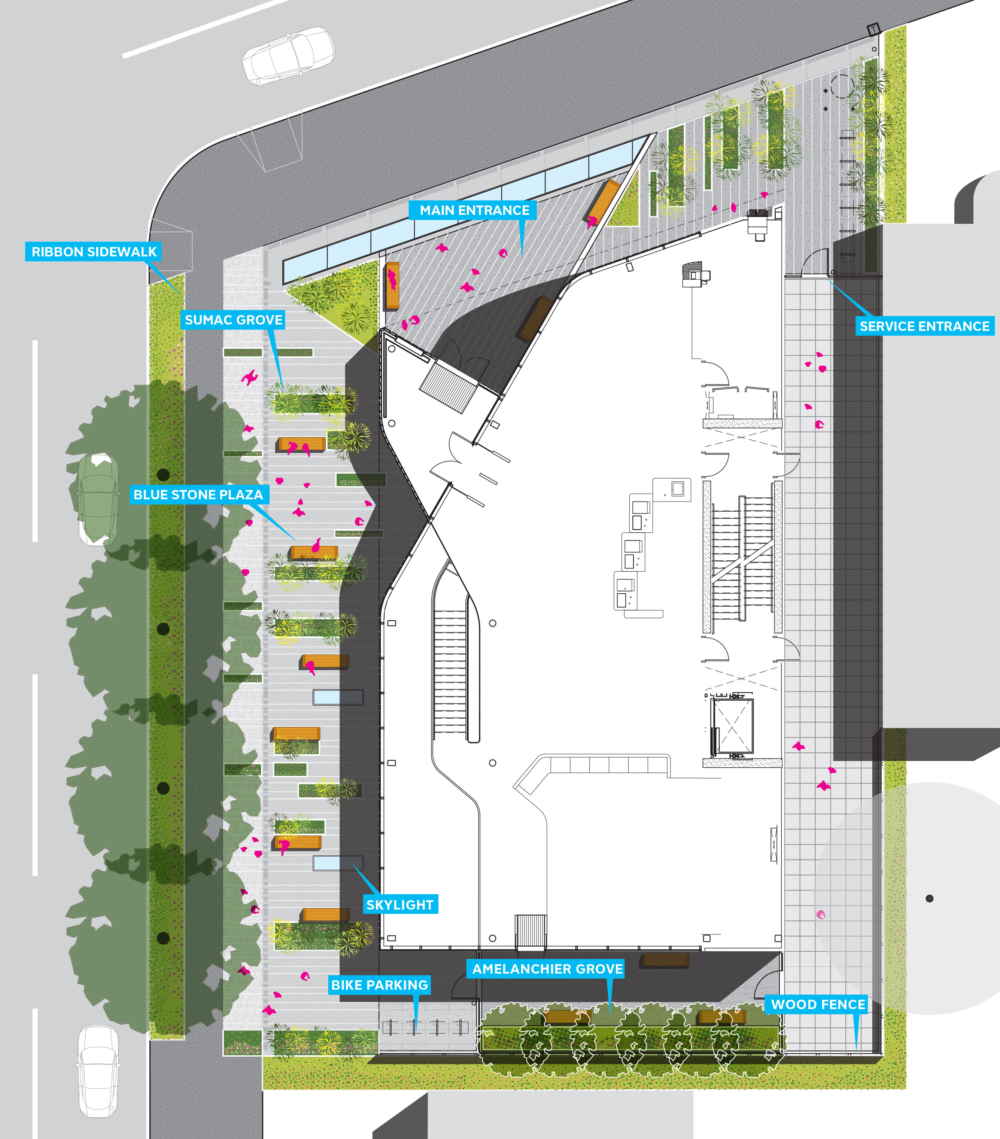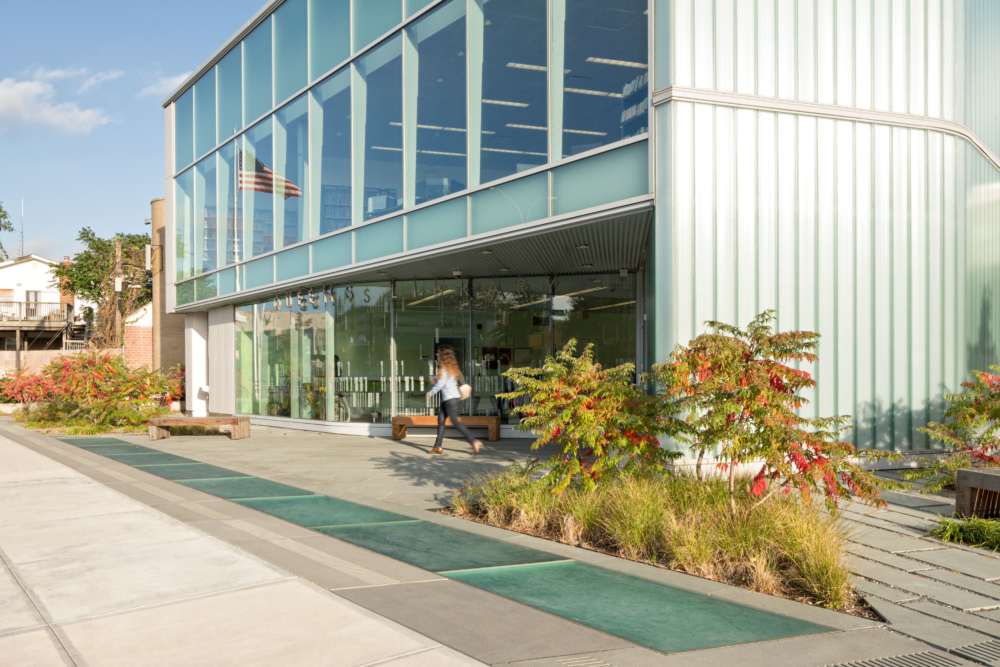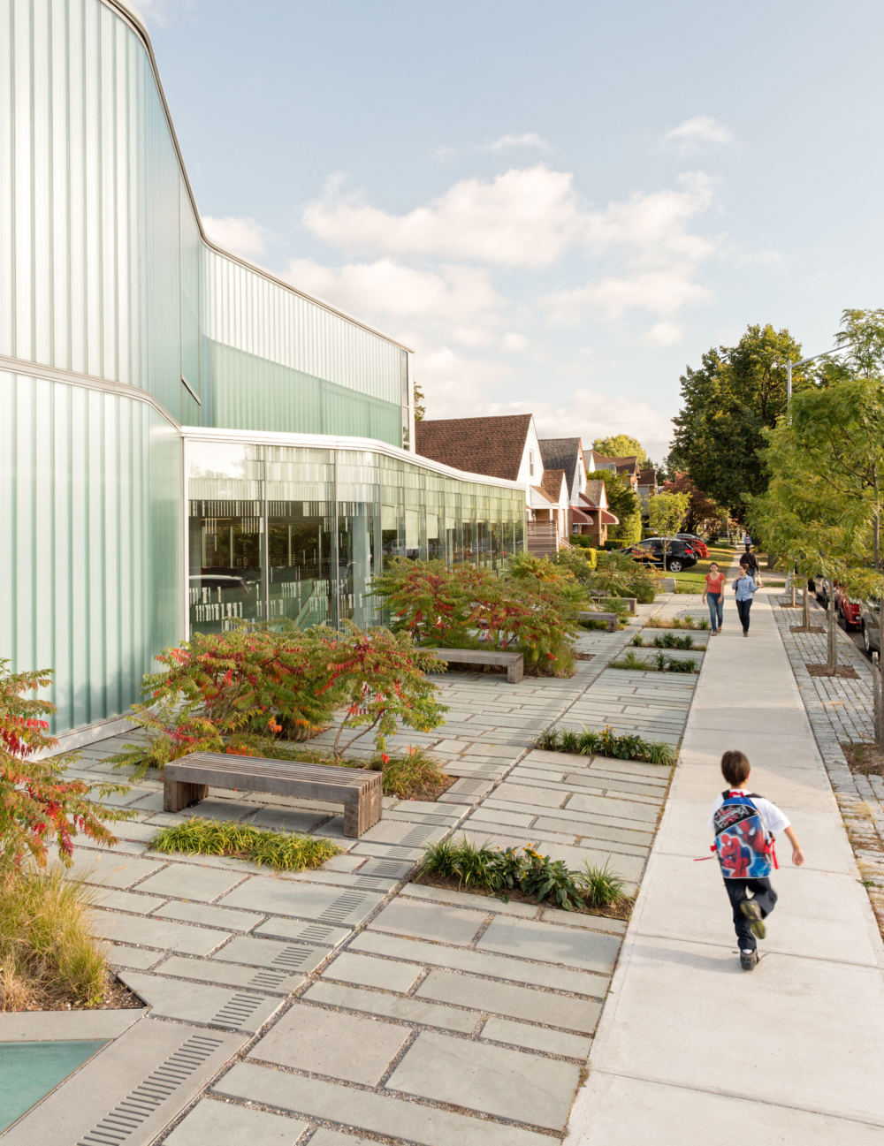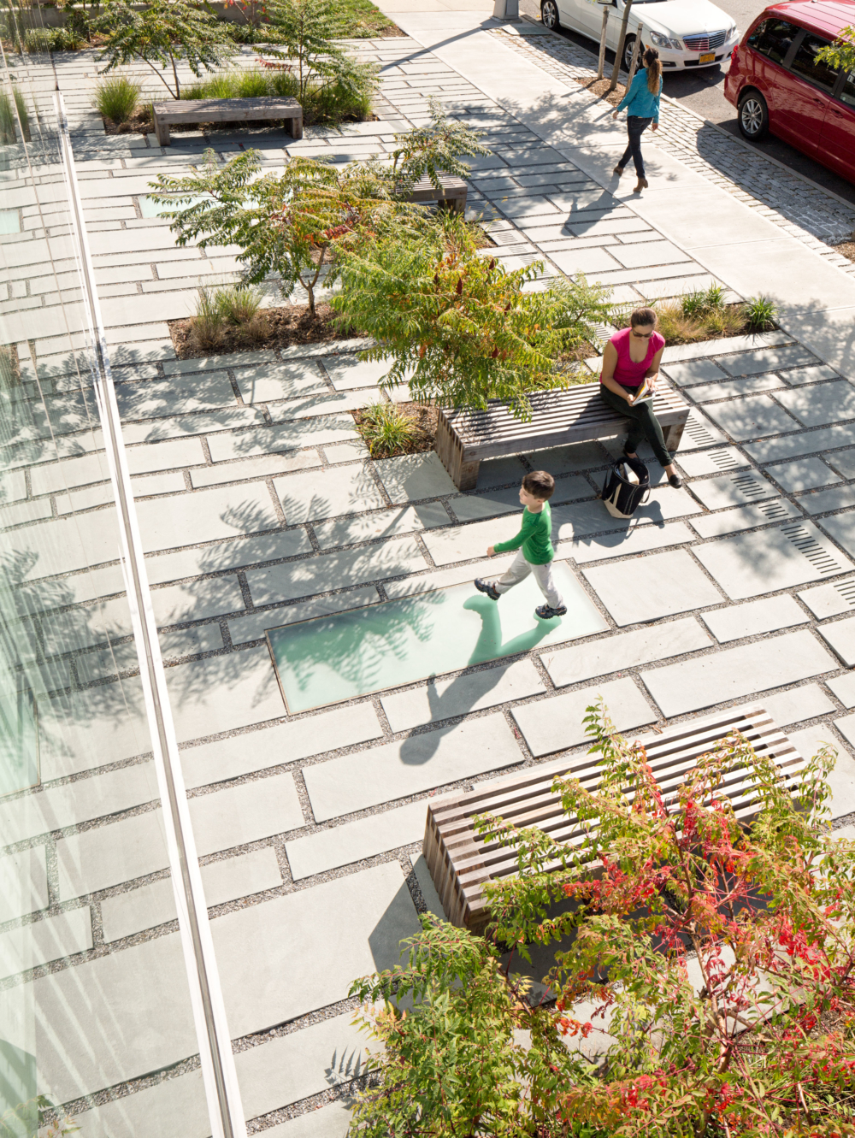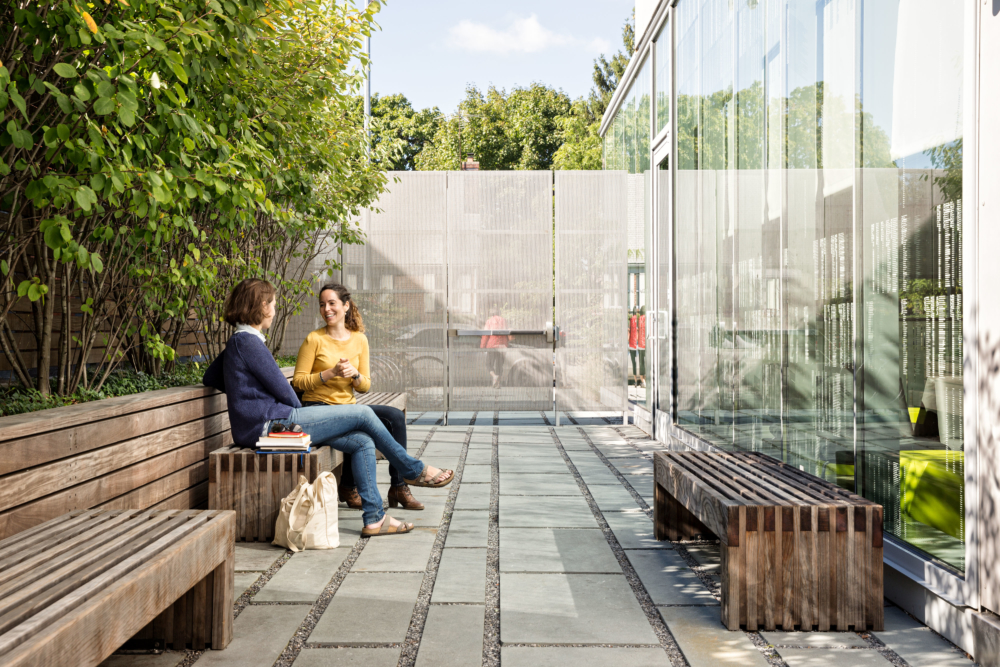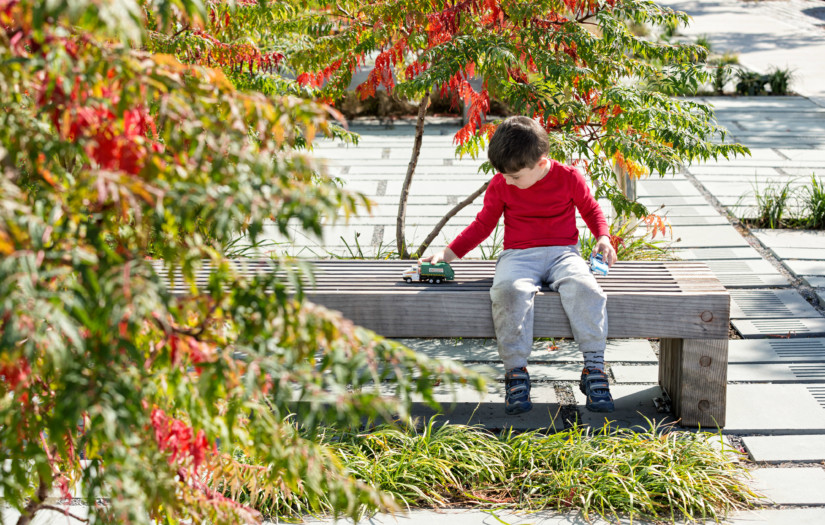On the corner of a busy intersection in Queens is an unexpected neighborhood icon: Glen Oaks Branch Library. Completed in 2011, the library building and adjacent 7,000 square foot expanded street-scape activate the neighborhood with a series of interconnected spaces that invite conversation, rest, reading, and play. The design aims to expand and diversify the public realm and sidewalk space while infiltrating water. The result is a porous public space: rainwater filters into the soil below and is recycled for landscape irrigation. What would typically be an impervious hardscape is rethought as a neighborhood scale gathering space, spotted with benches, paving texture, and emergent vegetation. Loose jointing at street-level allows a field of bluestone to function as a pervious ground layer. The planting, designed and pruned to grow into thick groves over time, is a mix of exotic and native species adapted to the urban environment. The outdoor space of the public library becomes not only a reading room but also a “drain,” a paradigm shift away from shedding water into the sewer system and toward on-site reuse.
Client
- City of New York, New York
Collaborators
Marble Fairbanks
Buro Happold
Plus Group
Richard Shaver Architectural Lighting
Langan
Photographed by Ty Cole Studio

