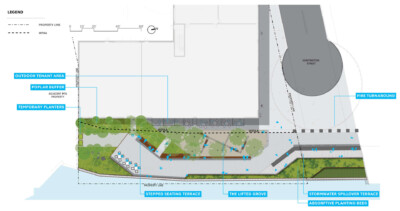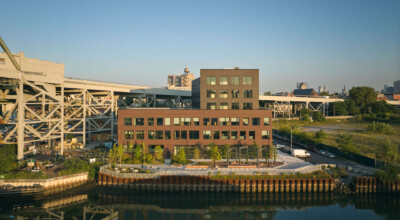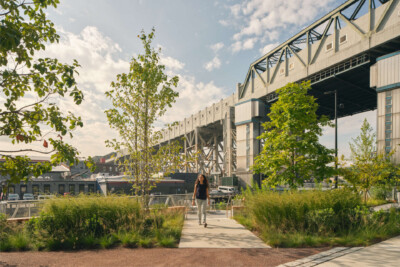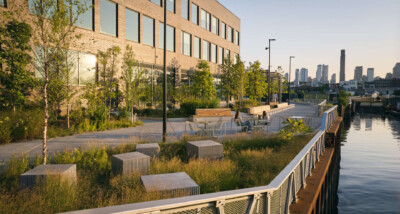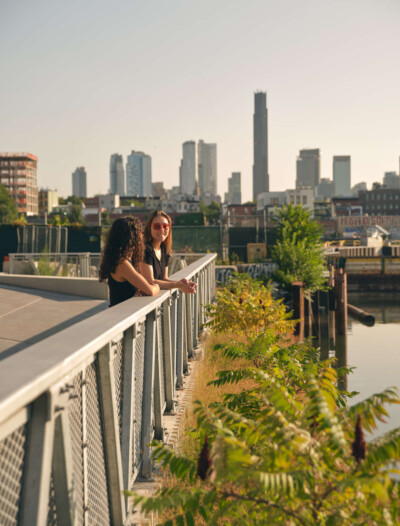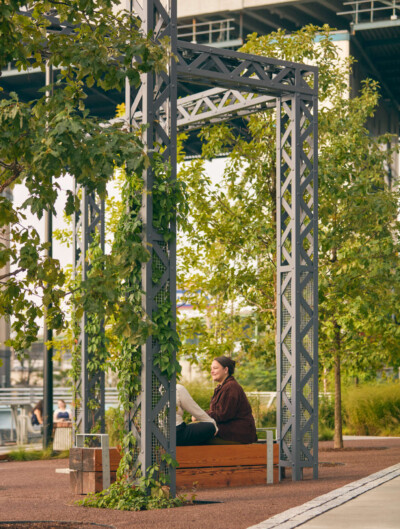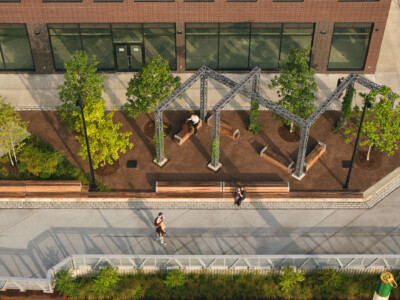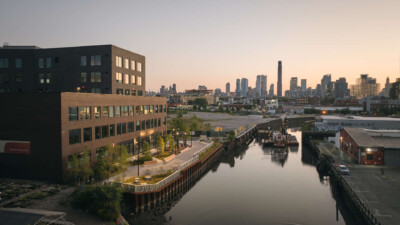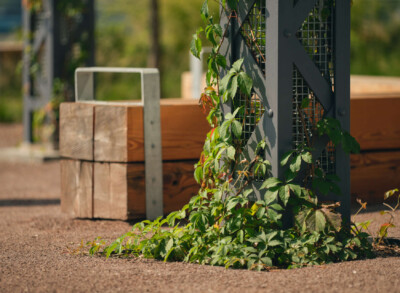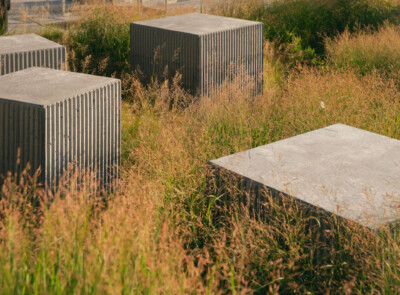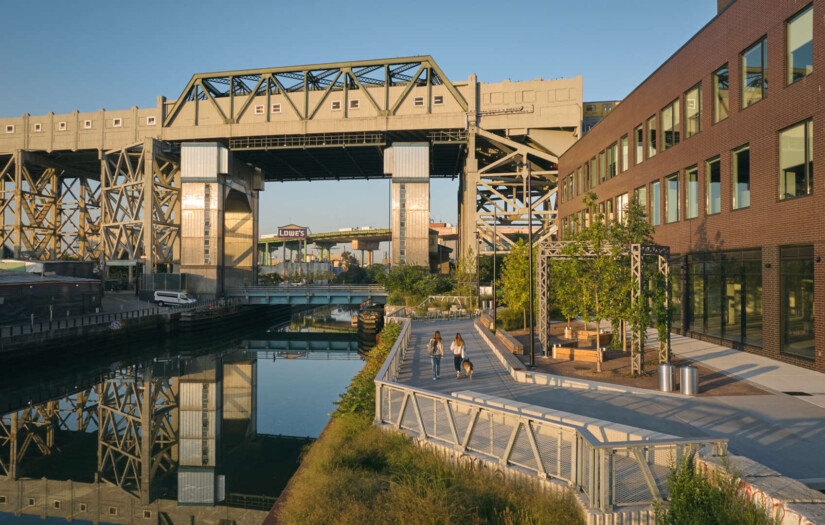The 300 Huntington Street Esplanade is the southern portal to a network of planned public spaces along the Gowanus Canal, nestled at the base of the iconic subway bridge for the F and G trains. Designed for Monadnock Development’s new all-electric headquarters, SCAPE pulled from the site’s industrial context to shape a resilient public park at the waterfront edge.
Public access extends from Huntington Street and slopes toward the water, bringing people closer to the waterfront and to views of the subway structure. A lifted grove emerges behind, forming a seating area with rough-hewn timber benches and tall native oak trees that provide shade. Emerging from the canopy is a metal latticework arbor that evokes the neighborhood’s industrial-era character and supports native vines adapted to the unique urban conditions of the Gowanus. The two-tiered esplanade is designed for storm and sea level rise resilience, lifting the tree roots out of the regularly inundated areas and transitioning to the lifted ground floor of the building. Along the length of the esplanade, varying bulkhead heights carve out additional space for wild, flood-tolerant species that soften the constructed canal edges.
The esplanade is now open to the public.
Client
- Monadnock Development
Collaborators
Dattner Architects
Bernheimer Architects
Philip Habib & Associates
Flux Studio Ltd.
