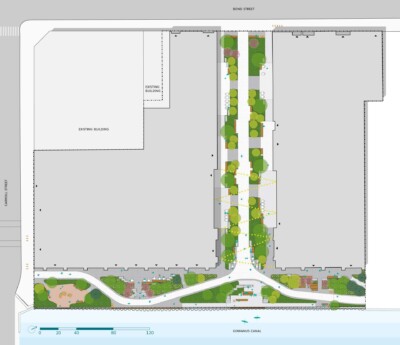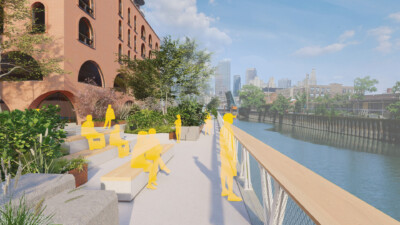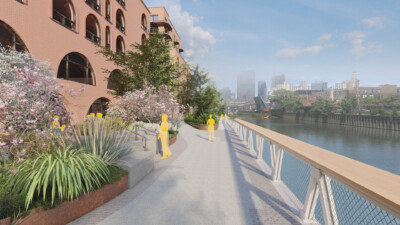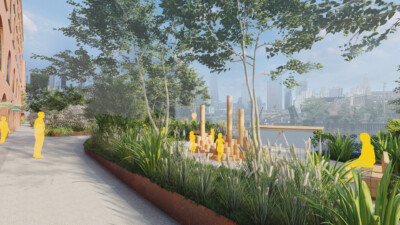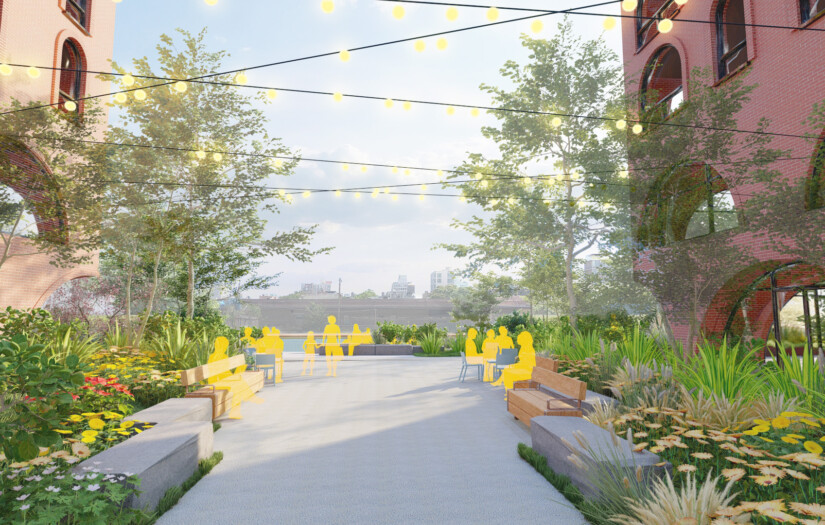Located along the Gowanus Canal between the Carroll Street Bridge and the Union Street Bridge, Gowanus Bond Street transforms a parking lot into a linear plaza and waterfront promenade. The design cohesively connects to a growing public realm along the waterfront, adding 31,800 square feet of accessible space for the Carrol Gardens and Gowanus communities.
The linear plaza runs between two new buildings on the site, creating a link between Bond Street and the waterfront promenade along the canal. Active retail edges along the plaza and promenade connect parkgoers with the new mixed-use buildings. Amenities line the walkways, including community picnic tables, a nature-themed tot lot, and amphitheater seating that invites visitors to approach the water’s edge. The materials used on site—such as reclaimed cobble, painted steel, and mass timber—evoke the neighborhood’s industrial history. The site is also designed to withstand heavy rains and flooding: the planting along the linear plaza mitigates stormwater runoff, while native, brackish flood-adapted plants line the waterfront.
Client
- Galaxy Developers LLC
Collaborators
Hamish Whitefield Architects (Architecture)
Philip Habib & Associates (Marine and Civil Engineering)
S.E.T. (Structural Engineering)
