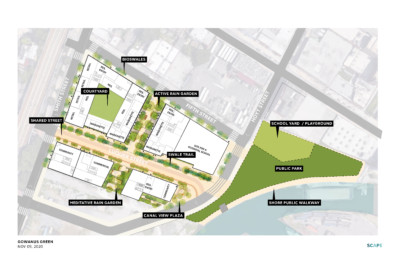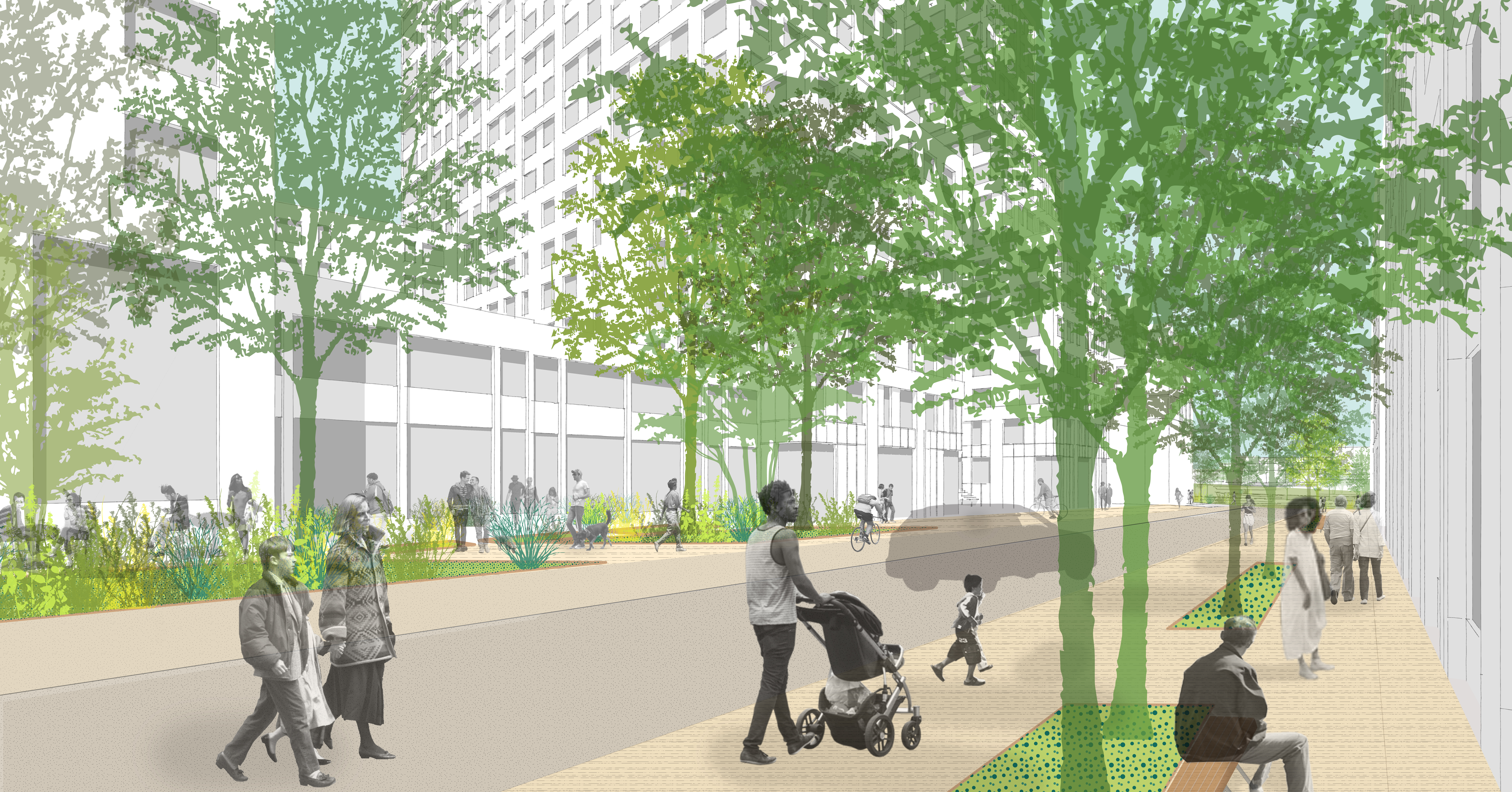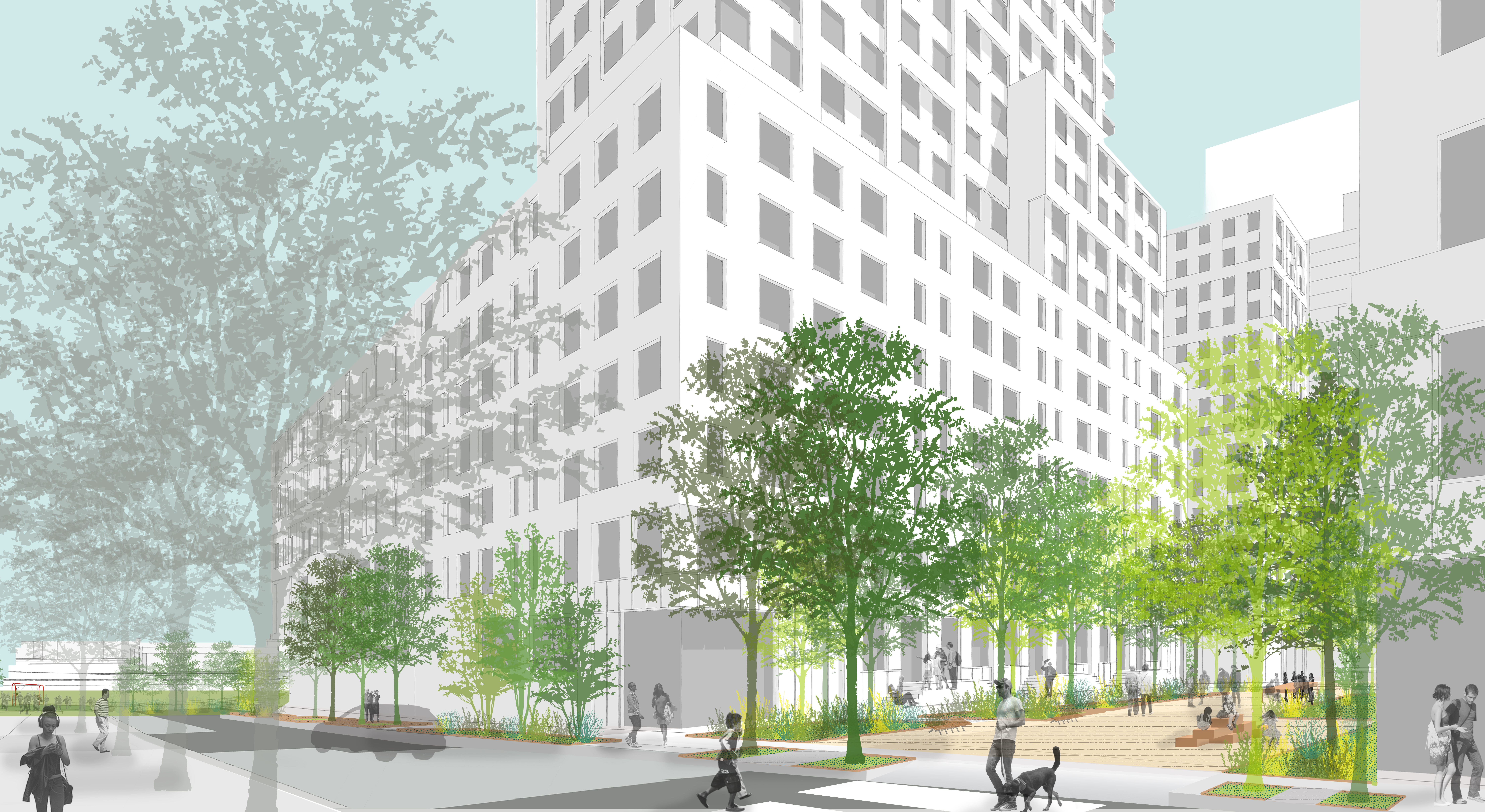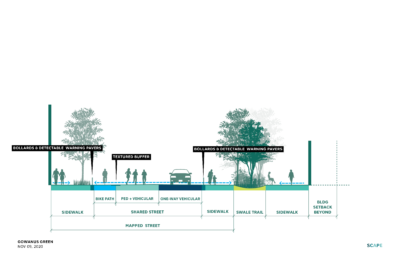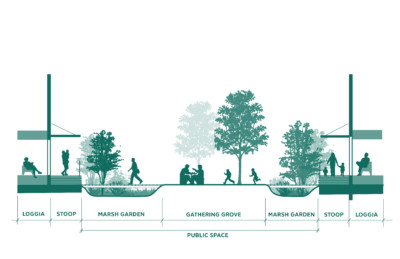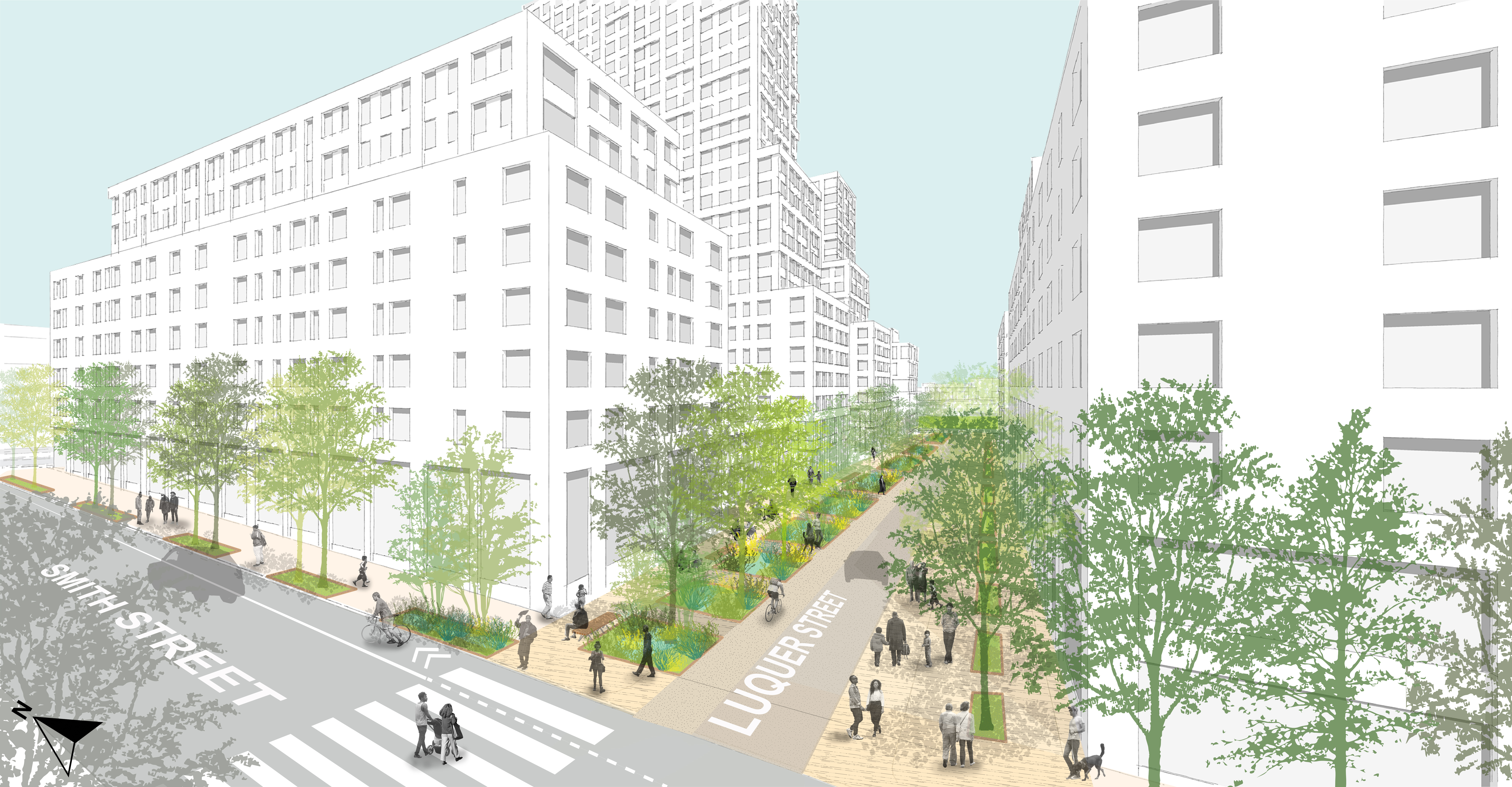SCAPE designed a series of streetscapes and public access gardens for Gowanus Green, a residential development adjacent to a future public park along the Gowanus Canal. Following years of neighborhood workshops and an extensive rezoning process, the former manufactured gas plant site will become a resilient community anchored at ground level by an activated shared street, a gateway to the restored canal, and public amenities for residents and visitors, undergirded by a high-performance stormwater management system.
The landscape design is organized along two axes. The primary axis, Luquer Boulevard, is a shared street and “swale trail” connecting Carroll Gardens directly to a future 1.5 acre waterfront park. This street has divided lanes for pedestrian, bike, and vehicular circulation, and includes a bioswale extending the length of the block. The shared street culminates at the park’s edge with a public plaza, featuring a public artwork and built-in bench seating offering panoramic views of the canal.
Mid-block, Luquer Boulevard is intersected by two rain gardens that form the other axis. Along either side, two stormwater gardens act as buffers between the shared public space and entrances to private homes at ground level. On one side, an active rain garden is a hub for community gathering in the Gowanus Green development, containing space for active recreation and medium-sized groups. On the other side of Luquer Boulevard, a meditative rain garden provides space for smaller group gatherings, meditative activities, and additional seating—in addition to a higher capacity for stormwater retention and conveyance through larger planting beds.
On the neighborhood side of the development along Smith Street, a reconfigured streetscape is designed to mitigate the heat island effect from the street and building while softening the facades of the new structures.
Client
- Hudson Companies
- Jonathan Rose Companies
- The Bluestone Organization
- Fifth Avenue Committee
Collaborators
Marvel Architects (Architecture)
VHB (Civil Engineering)
Roux (Environmental)
De Nardis Engineering, LLC (Structural Engineering)
