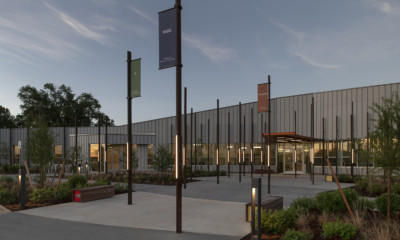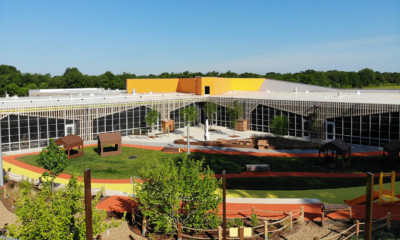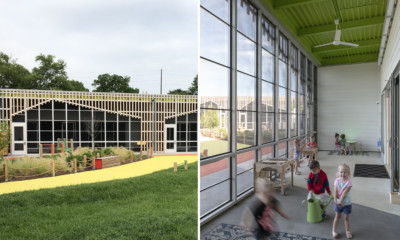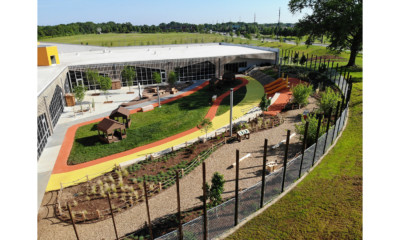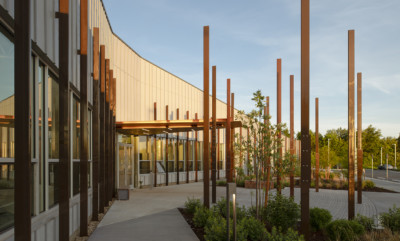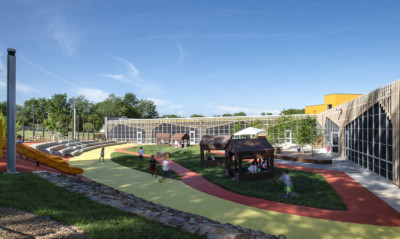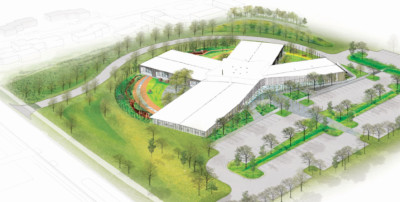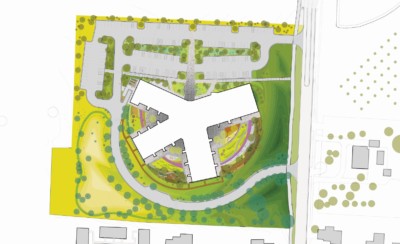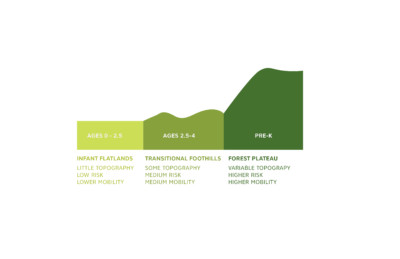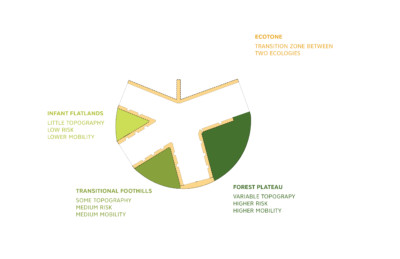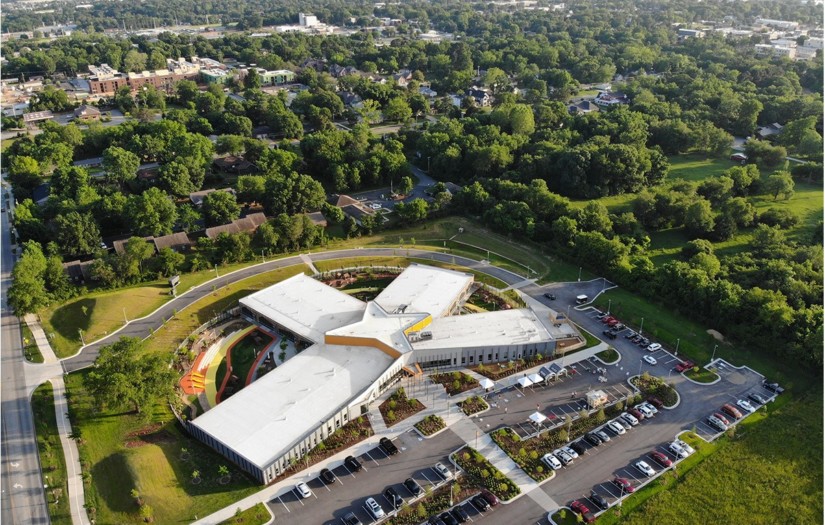SCAPE, in collaboration with LTL Architects, designed the landscape for the Helen R. Walton Children’s Enrichment Center (HWCEC) and Early Childhood Initiatives Center (ECIC): an early childhood and training facility and a pilot project with the goal of elevating the quality of architectural and landscape design in Northwest Arkansas. The landscape design provides a space that inspires children during the critical early years of their development. A ring of vertical tree-like poles forms the perimeter of the project, providing the structure for the protective enclosure around the three large exterior playscapes, and marking the edge of the buildings’ four wings. At the entrance, this sequence of poles extends out from the building forming an engaging canopy of supports for weather cover and providing places for play, sitting, signage and illumination.
The three playscapes are designed to meet the different ages and abilities of children and reflect the natural ecology of the karst landscape of Arkansas, with more complex and varied landscapes designed for older children. Through the use of natural elements and synchronicity between landscape and architecture, the design emphasizes the importance of nature in the growth and development of children in their of places of learning.
Client
- Helen R. Walton Children’s Enrichment Center
Collaborators
LTL Architects
Harrison French & Associates
Lumen Architecture
