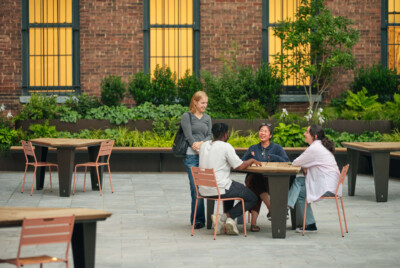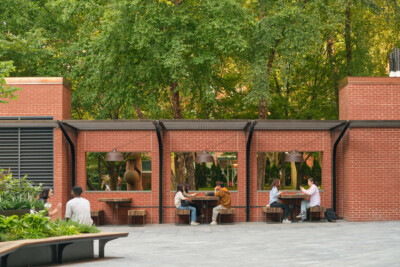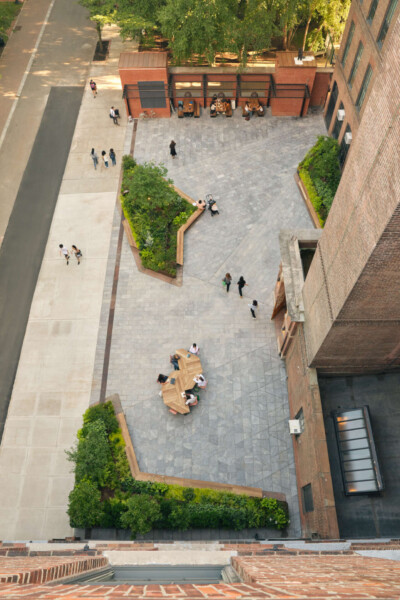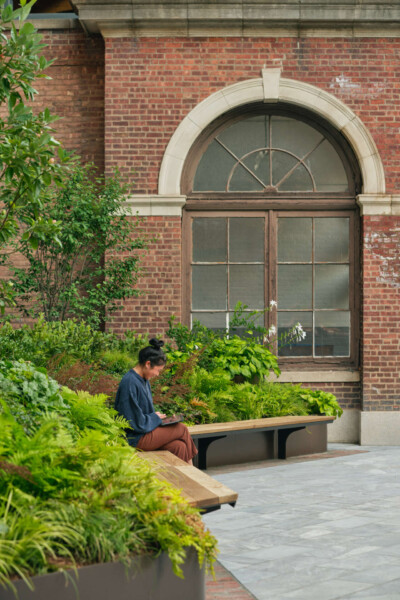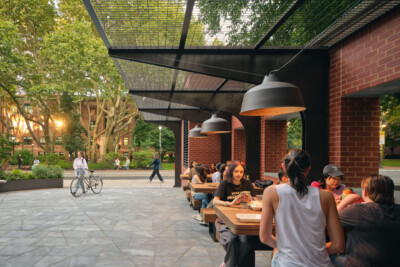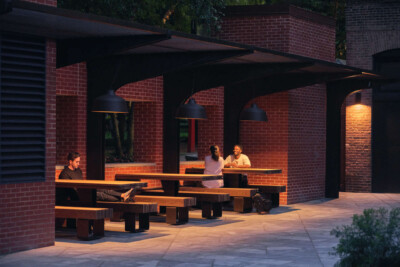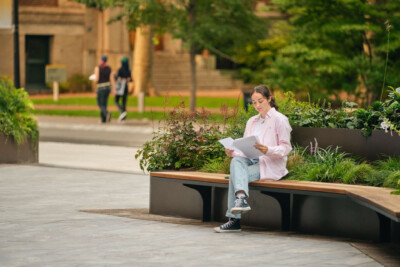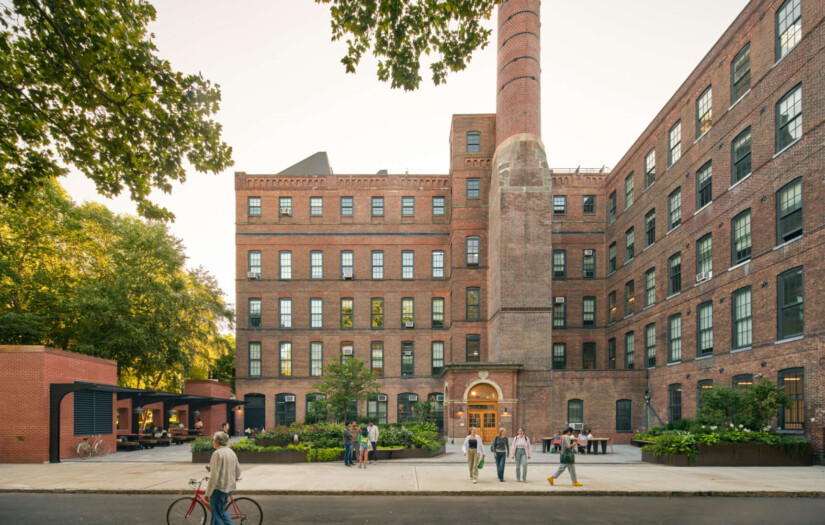In Pratt Institute’s East Hall, boilers have been replaced with high efficiency models to reduce the institute’s overall carbon and energy usage as part of its broader energy plan. This presented an opportunity for SCAPE to create a new plaza: what was once an empty hardscape is now a dynamic gathering space that reflects the creative artistry of Pratt’s student body.
The new plaza emphasizes craftmanship, celebrating the making process that happens every day on campus. The design is inspired by the historic and industrial aesthetic of Pratt’s campus using a unique combination of brick, metal, and stone. Contextual materials are re-imagined through carefully crafted details that celebrate contemporary methods of fabrication and weave in softer, welcoming elements like wood and elegant rounded corners. Working with local fabricators, materials were selected with special attention to texture and color that can be appreciated in the welcoming space—bricks that speak to the weathered façade of East Hall, stone with rich hues and natural graining, steel with subtle texture and warm undertones, and wood with long lines and soft corners.
With sustainability at the core of the design, East Hall Plaza will capture all stormwater runoff through detailed micro-grading and a trench drain system at the edge of the plaza. The finished plaza will serve as a healthy, relaxing space for students that inspires creativity year-round, creating a key new open space for Pratt Institute.
Client
- Pratt Institute
Collaborators
Hines Inc.
Lam Partners
Burns Engineering
