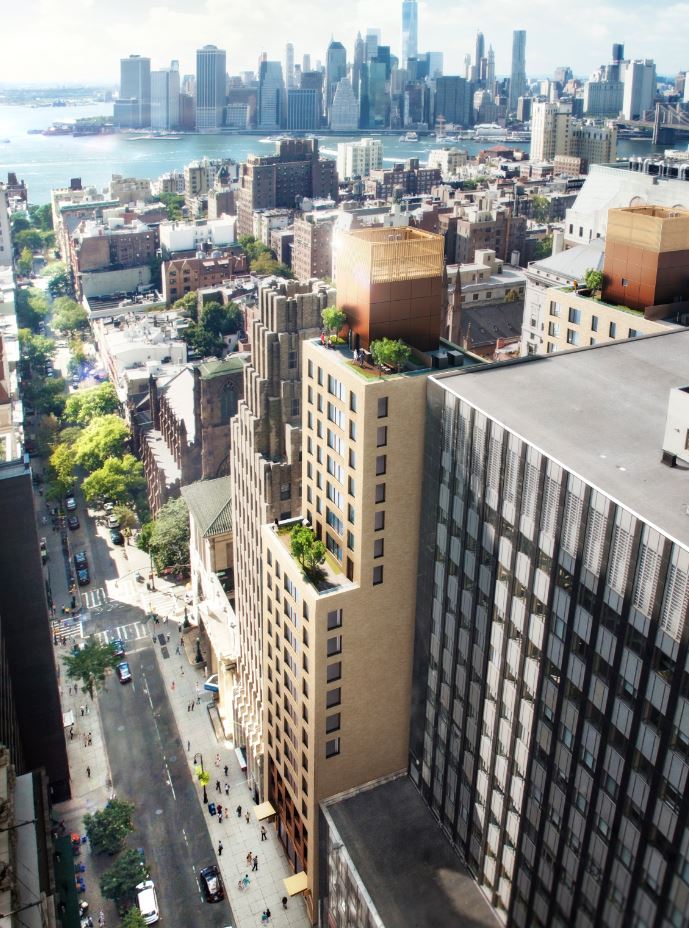Construction has begun to make an appearance at street level along Pierrepont Street in the heart of Brooklyn Heights, New York. The soon to be 90-unit mixed use project will feature two towers rising 205 feet over 20 stories. The green spaces designed by SCAPE include two roof decks, private terraces, a sunken viewing garden and a centralized amenity-filled courtyard linking the towers.
This new development by Jonathan Rose Companies and Marvel Architects will offer future residents a space to gather, socialize and reflect within this variety of green amenity spaces. Informed by sun studies and wind analysis, the landscape concept was inspired by native, regional plant palettes and their adaptive response to elevation, sun exposure, and wind tolerance. Each amenity space is representative of these specific ecosystems, ranging from the moss and ferns of the forest floor to the phototrophic plant species endemic to higher altitudes.

