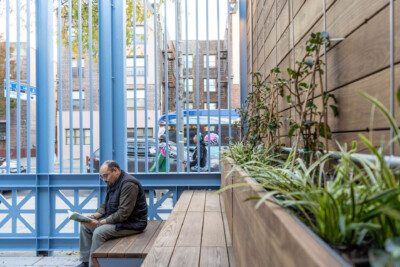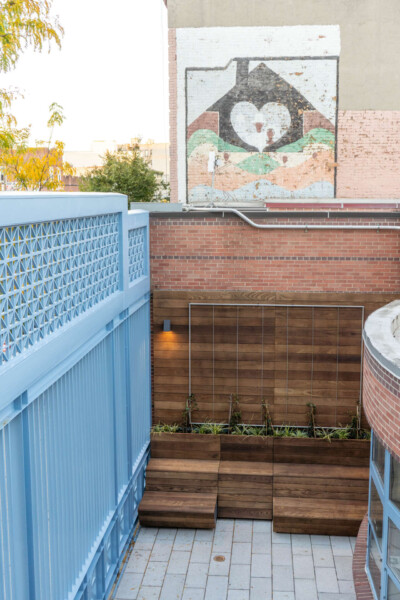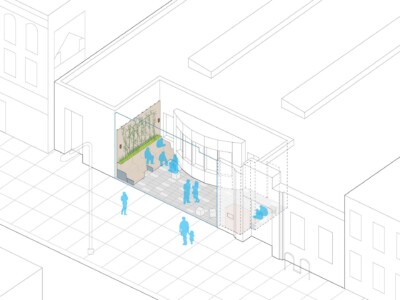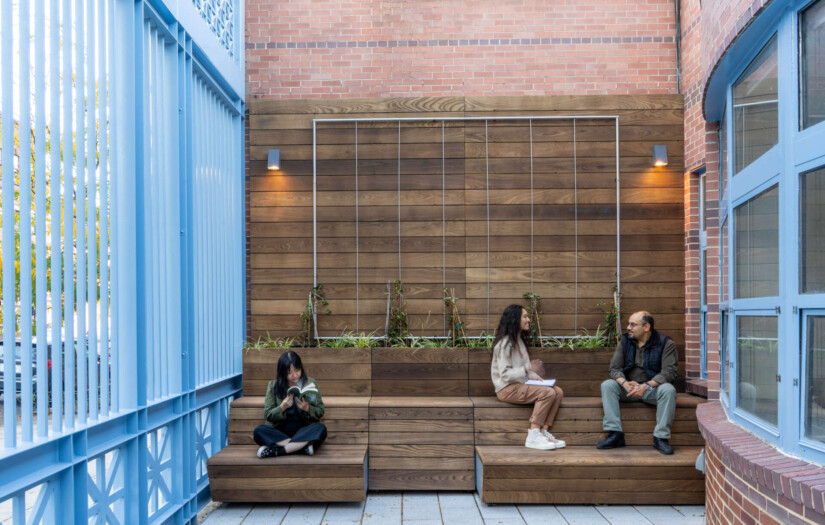Walking down Nostrand Avenue in Flatbush, Brooklyn, the first glimpse into the Clarendon Library is the 450 square-foot courtyard space that sits along the curb. Formerly used for storage and trash, the library’s entrance was reimagined by SCAPE as a seasonal and flexible micro-landscape that restores the connection between a beloved branch and the surrounding neighborhood.
Within walking distance from many educational institutions from elementary schools to Brooklyn College, the Clarendon Library courtyard repositions the library as a more open, inviting public space. The new design improves the visual, spatial, and programmatic connection between the courtyard, library, and sidewalk, informed by sun studies and a program analysis of the existing space. With flexible seating, a public book drop, and a vine trellis with climbing hydrangeas, the new micro-plaza brings residents into the library while remaining easy to maintain over the year.
Client
- NYC Department of Design and Construction (NYCDDC)
- Brooklyn Public Library (BPL)
Collaborators
Mostafa Osman Architecture & Design (Architect)
Insight Civil (Civil Engineer)
DM Engineers (Electrical Engineer)




