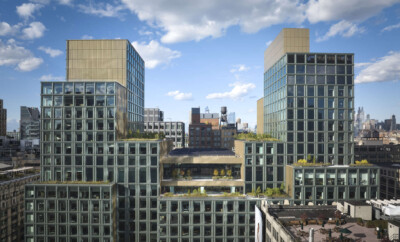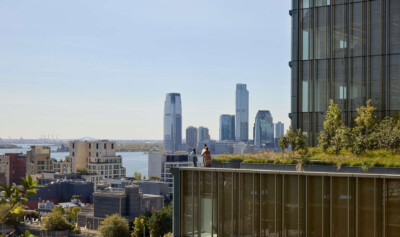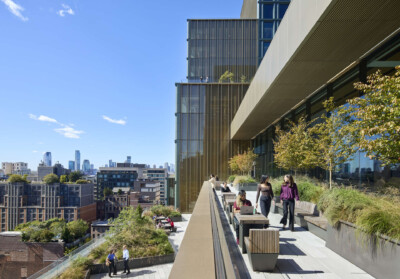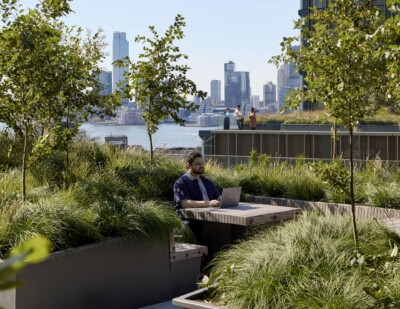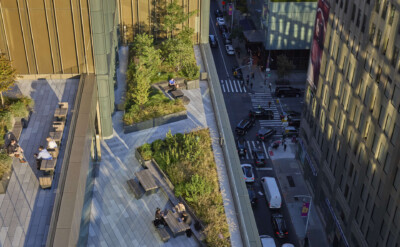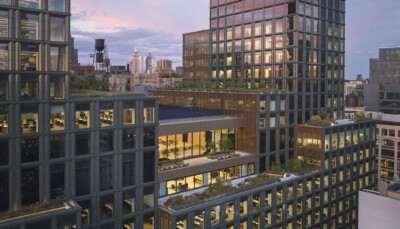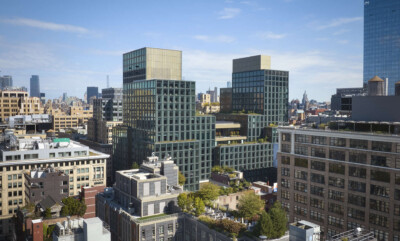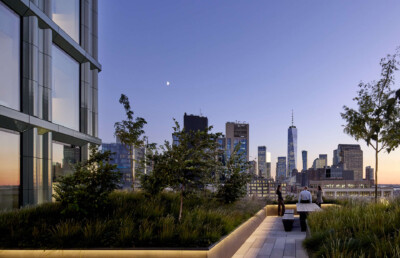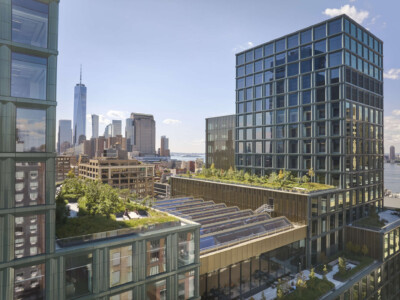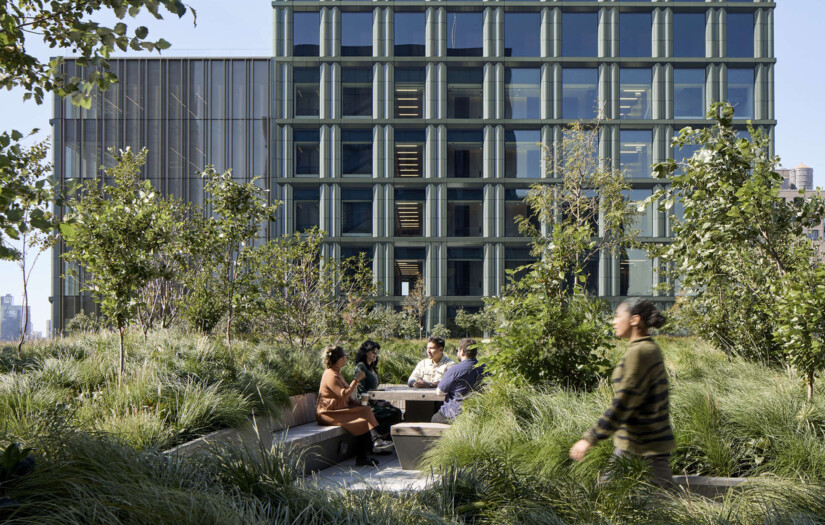Disney’s new corporate NYC headquarters unites media production, streaming, business, and editorial support services, all under a vast canopy of SCAPE-designed green roofs and lush terraces. At the Robert A. Iger Building, designed by SOM and located in historic Hudson Square, SCAPE designed nine exterior roof terraces, two green roofs, and the urban streetscape.
The building is comprised of two, nine-story towers on top of a 10-story podium organized around a series of cascading exterior terraces. The rooftop terraces comprise a series of flexible spaces for working and relaxing, creating unique indoor/outdoor work environments and blending the corporate office into its industrial context. In a callback to Hudson Square’s history as a Printing District in the 20th century, the modular terraces and planters were inspired by subdivided typesets found in historic printing presses around the area. Lush plantings create an immersive experience within each terrace while also capturing stormwater runoff and exceeding requirements for both Wellness and LEED certification. At the base of the building, a revamped streetscape complements retail amenities along the ground floor.
Client
- The Walt Disney Company
Collaborators
Skidmore Owings & Merrill LLP (Architect)
Silverstein Properties (Development Manager)
Gensler (Interior Architect)
Thornton Tomasetti, Inc. (Structural Engineer)
Jason, Baum & Bolles (MEP/FP/IT Engineer)
Langan Engineering (Civil Engineer)
Atelier Ten (LEED)
Northern Designs LLC (Irrigation)
Pine and Swallow (Soils)
