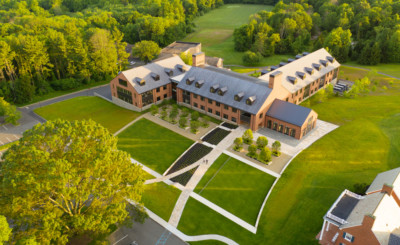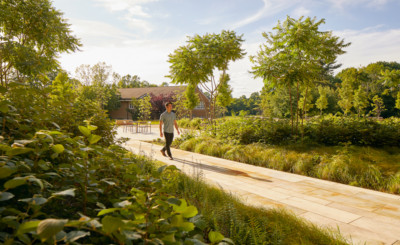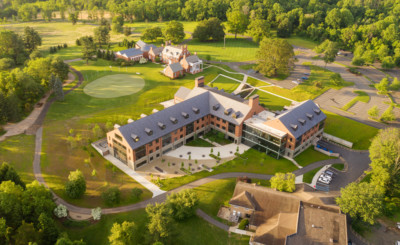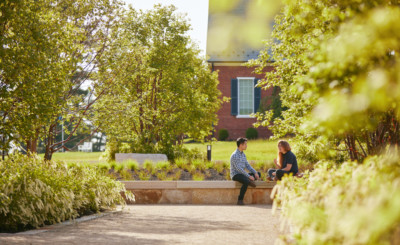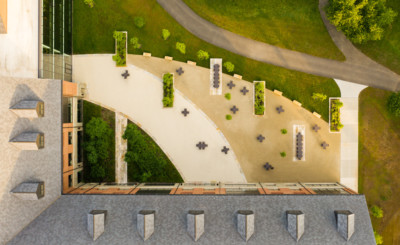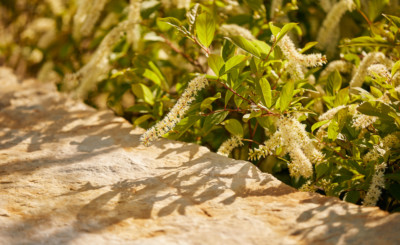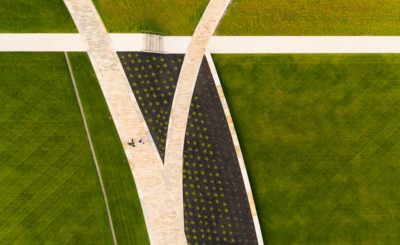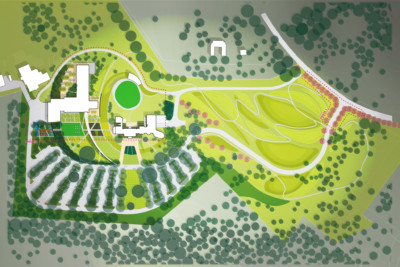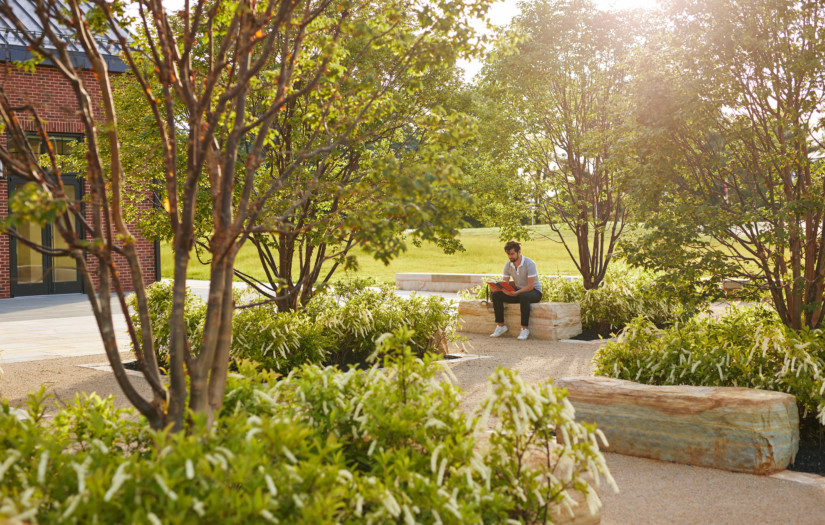SCAPE developed a master plan for the USGA’s Headquarters and Golf Museum located on a 230-acre historic estate in Liberty Corner, NJ. This new master plan will help the USGA showcase their work on resource conservation while promoting an inclusive image for the sport that will serve future generations of golfers. Phase one of this project was built in 2018 and includes a new landscape adjacent to the renovated administration building; phase two reached completion in 2019.
The design for the campus builds off the historic Central Garden Court first conceived by the estate’s original designers John Russell Pope and Ferruccio Vitale. The master plan creates a new organization for the campus that foregrounds inviting social spaces for employees and visitors. The historic Central Garden Court unifies the campus, which includes a turfgrass event lawn, outdoor meeting spaces, an ecologically rich pollinator garden, a maple grove, and a rain garden. In phase two, a re-imagined parking grove and series of entry allés will create a new arrival experience through a series of openings and clearings that also retain and convey stormwater through the campus.
Client
- U.S. Golf Association (USGA)
